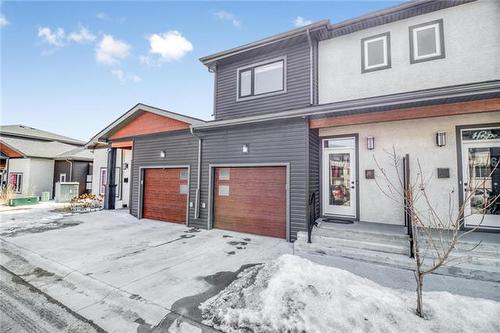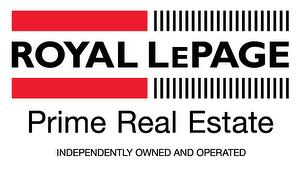



ROYCE FINLEY, Salesperson/REALTOR®




ROYCE FINLEY, Salesperson/REALTOR®

Phone: 204.989.7900
Mobile: 204.330.7600

1877
HENDERSON
HWY
Winnipeg,
MB
R2G 1P4
| Neighbourhood: | Amber Trails |
| Building Style: | Two Storey |
| Condo Fees: | $284.99 Monthly |
| Lot Frontage: | 0 Feet |
| Lot Depth: | 0 Feet |
| Floor Space (approx): | 1322 Square Feet |
| Built in: | 2020 |
| Bedrooms: | 3 |
| Bathrooms (Total): | 2+1 |
| Bathrooms (Partial): | 1 |
| Actual Budget: | Budget |
| Age Desc: | New |
| Amenities: | Garage Door Opener , In-Suite Laundry , Professional Management |
| Area: | 4F - 4F |
| Basement: | Full |
| Basement Develop: | Insulated |
| Exterior: | Stucco , Vinyl |
| Features: | Air Conditioning-Central , Heat recovery ventilator , [] , Microwave built in , No Smoking Home , [] , Smoke Detectors |
| Flooring: | Wall-to-wall carpet , Vinyl |
| Foundation: | Concrete |
| Goods Included: | Dishwasher , Dryer , Garage door opener , Garage door opener remote(s) , Microwave , Refrigerator , Stove , Washer |
| Heating: | Forced Air |
| Heating Fuel: | Electric |
| HOA Includes: | Contribution to Reserve Fund , Insurance-Common Area , Landscaping/Snow Removal , Management , Parking , Water |
| HOA Pay Schedule: | Monthly |
| Occupancy: | Owner |
| Parking: | Single Attached , Front Drive Access , Garage door opener |
| Property Type: | Condominium |
| Rental Equipment: | None |
| Roof Type: | Shingle |
| Sewer: | Municipal/Community |
| Site Influences: | Fenced , Low maintenance landscaped , No Back Lane , No Through Road , Paved Street , Playground Nearby , Shopping Nearby , Public Transportation |
| Street Type: | Road |
| Style: | Two Storey |
| Title: | Freehold |
| Type: | Townhouse |
| Use: | Year-round |
| Water: | Municipal/Community |