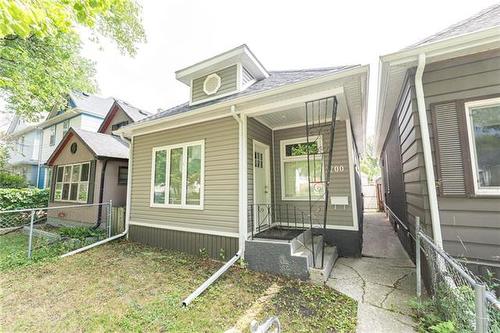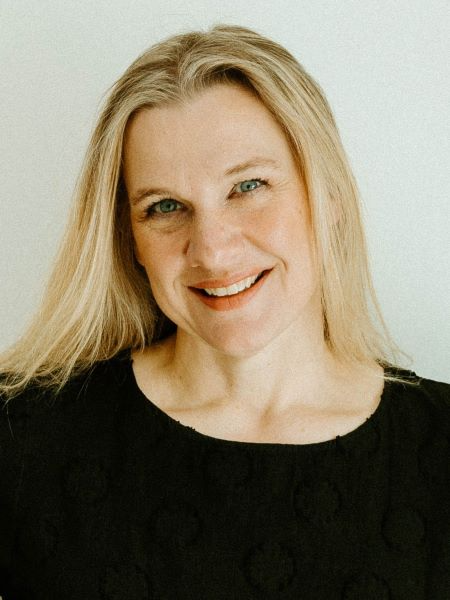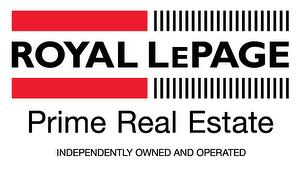



ROYCE FINLEY, Salesperson/REALTOR®




ROYCE FINLEY, Salesperson/REALTOR®

Phone: 204.989.7900
Mobile: 204.330.7600

1877
HENDERSON
HWY
Winnipeg,
MB
R2G 1P4
| Neighbourhood: | North End |
| Building Style: | Bungalow |
| Lot Frontage: | 23 Feet |
| Lot Depth: | 92 Feet |
| Lot Size: | 2122 Square Feet |
| Floor Space (approx): | 717 Square Feet |
| Built in: | 1912 |
| Bedrooms: | 2 |
| Bathrooms (Total): | 1 |
| Age Desc: | Older |
| Area: | 4A - 4A |
| Basement: | Full |
| Basement Develop: | Unfinished |
| Exterior: | Stucco , Vinyl |
| Features: | Air Conditioning-Central , High-Efficiency Furnace , Main floor full bathroom , Microwave built in , Patio |
| Flooring: | Laminate , Tile |
| Foundation: | Concrete |
| Heating: | Forced Air |
| Heating Fuel: | Natural gas |
| Occupancy: | Owner |
| Parking: | Single Detached , Insulated , Oversized , Rear Drive Access |
| Property Type: | Residential |
| Rental Equipment: | None |
| Roof Type: | Shingle |
| Sewer: | Municipal/Community |
| Shape: | Normal |
| Site Influences: | Fenced , Paved Lane , Landscaped patio , Playground Nearby , Private Yard , Shopping Nearby , Public Transportation |
| Street Type: | Avenue |
| Style: | Bungalow |
| Title: | Freehold |
| Type: | Single Family Detached |
| Use: | Year-round |
| Water: | Municipal/Community |