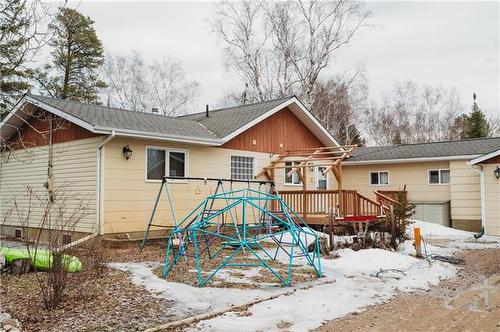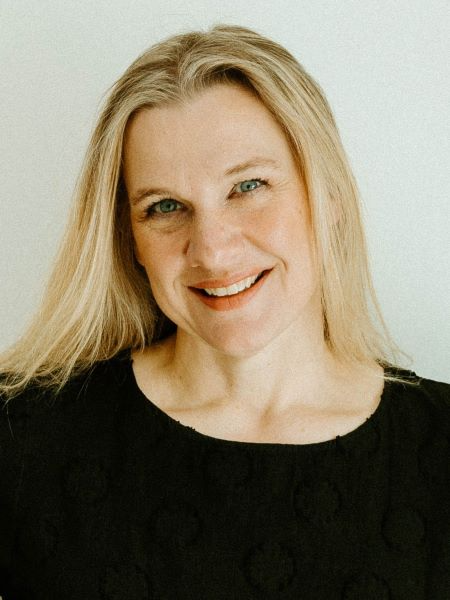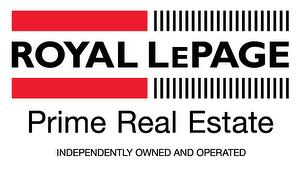



Terrence McPherson, Salesperson/REALTOR®




Terrence McPherson, Salesperson/REALTOR®

Phone: 204.989.7900
Mobile: 204.330.7600

1877
HENDERSON
HWY
Winnipeg,
MB
R2G 1P4
| Neighbourhood: | Belair Properties |
| Building Style: | Bungalow |
| Lot Frontage: | 100 Feet |
| Lot Depth: | 200 Feet |
| Floor Space (approx): | 1365 Square Feet |
| Built in: | 1991 |
| Bedrooms: | 2 |
| Bathrooms (Total): | 2 |
| Age Desc: | Older |
| Area: | R27 - R27 |
| Basement: | Crawl space |
| Construction Type: | Wood Frame |
| Direction: | W |
| Exterior: | Vinyl |
| Features: | Ceiling Fan , Cook Top , Deck , Hood Fan , Jetted Tub , [] , Main floor full bathroom , No Smoking Home , Skylight , Smoke Detectors |
| Fireplace: | Glass Door , Stone |
| Fireplace Fuel: | Wood |
| Flooring: | Laminate , Tile |
| Foundation: | Concrete |
| Goods Included: | Dishwasher , Dryer , Microwave , Refrigerator , Stove , Washer , Window A/C Unit , Window Coverings |
| Heating: | Baseboard |
| Heating Fuel: | Wood & electric |
| Occupancy: | Vacant |
| Parking: | Double Attached |
| Property Type: | Residential |
| Rental Equipment: | None |
| Roof Type: | Shingle |
| Sewer: | Holding Tank |
| Shape: | Normal |
| Site Influences: | Corner , Country Residence , Fenced , Golf Nearby , Playground Nearby , Private Setting , Private Yard |
| Street Type: | Bay |
| Style: | Bungalow |
| Title: | Freehold |
| Type: | Single Family Attached |
| Use: | Year-round |
| Water: | Well |