Listings
All fields with an asterisk (*) are mandatory.
Invalid email address.
The security code entered does not match.
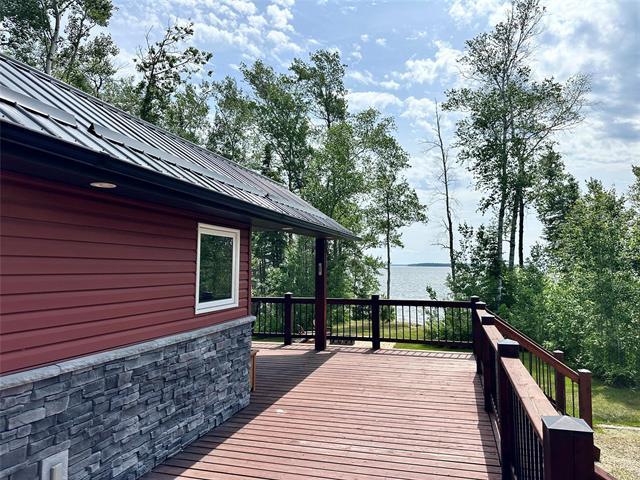
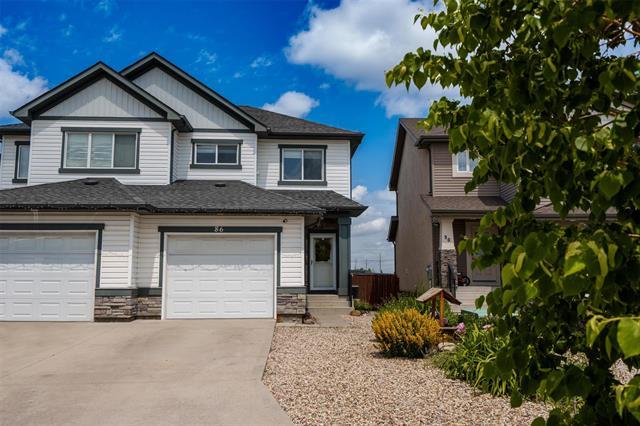
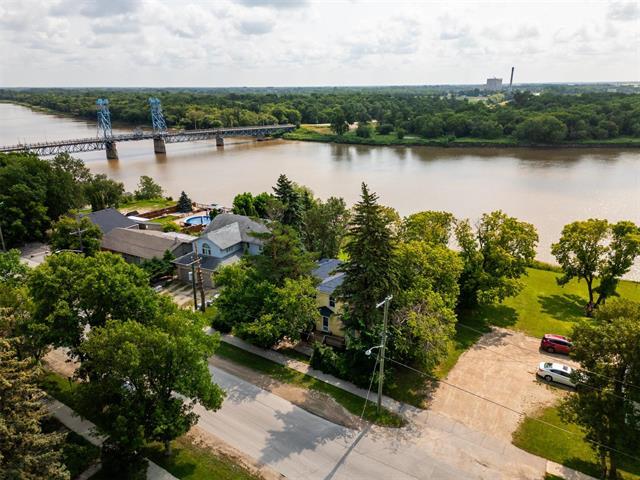
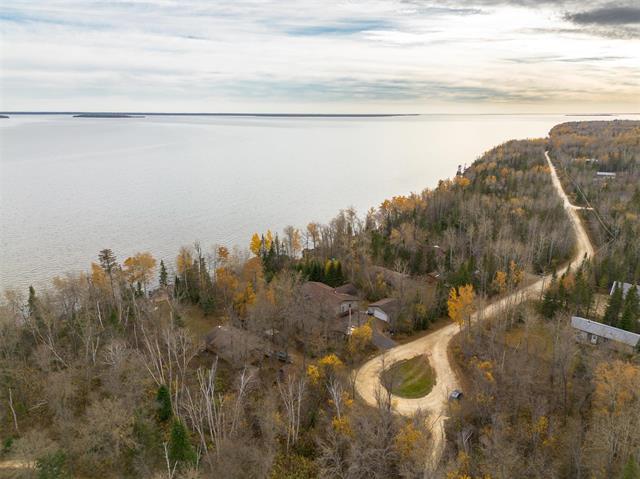
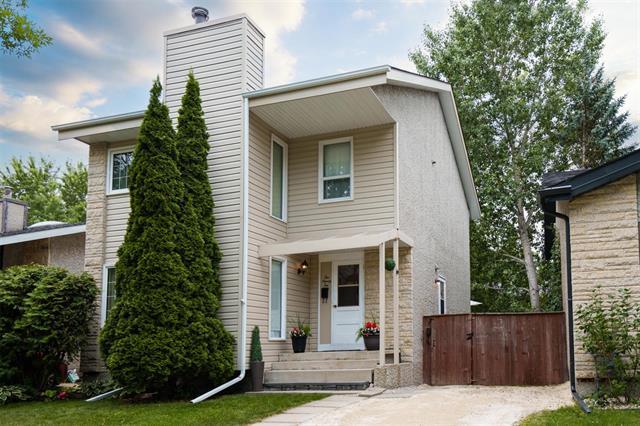
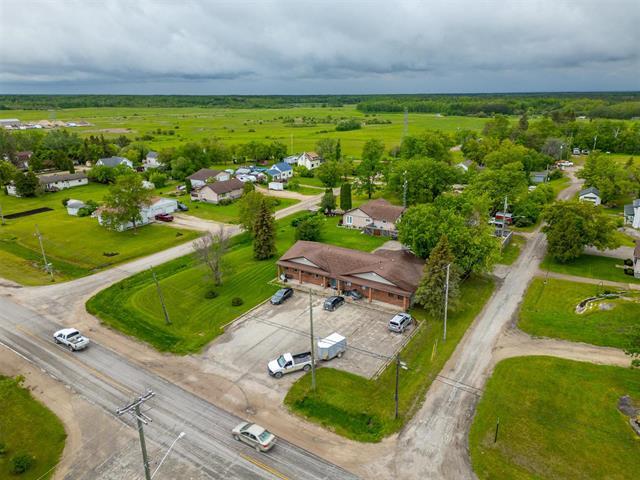
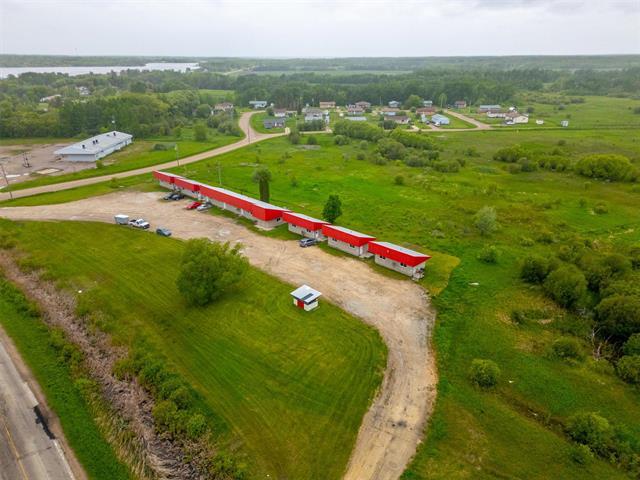

We take your privacy seriously. By selecting "Accept All," you consent to the storage of all related cookies on your device. These cookies improve site navigation, analyze usage patterns, and support our marketing and service endeavors Privacy Policy
All fields with an asterisk (*) are mandatory.
All fields with an asterisk (*) are mandatory.
Already have an account?
Sign in hereAll fields with an asterisk (*) are mandatory.
Sign up for an account
Enter your registered email account and we will send you an email containing a link that you can use to reset your password.
All fields with an asterisk (*) are mandatory.
Please enter and confirm your desired new password.
All fields with an asterisk (*) are mandatory.
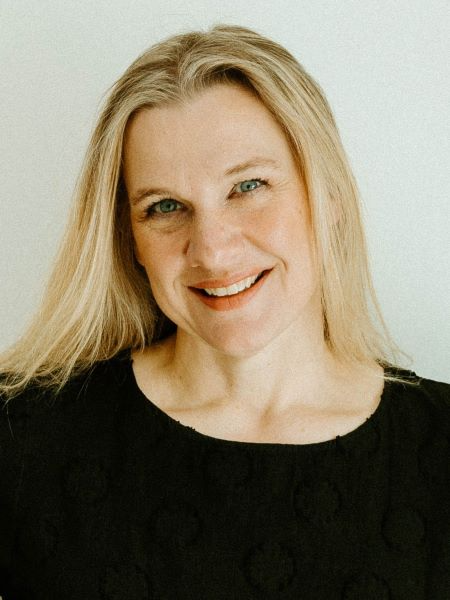
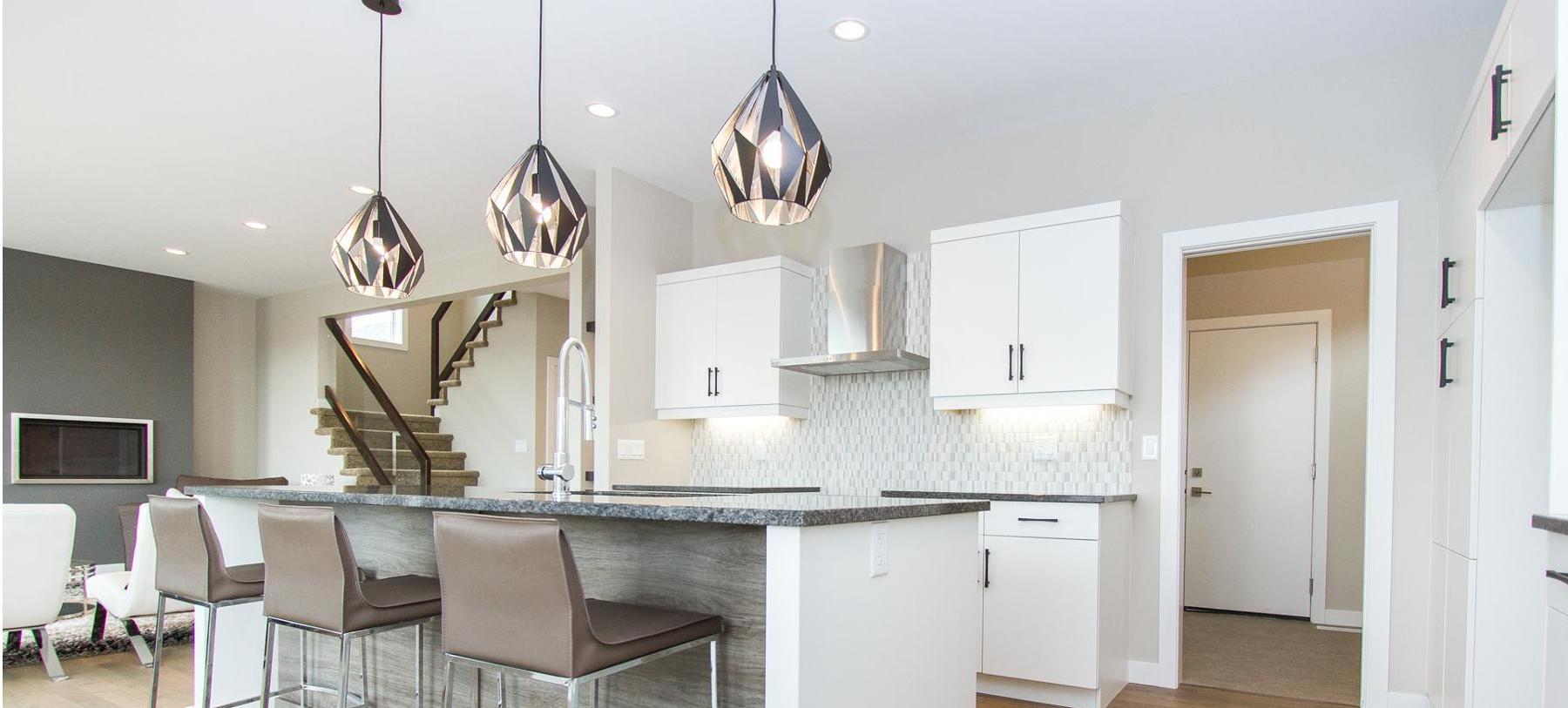
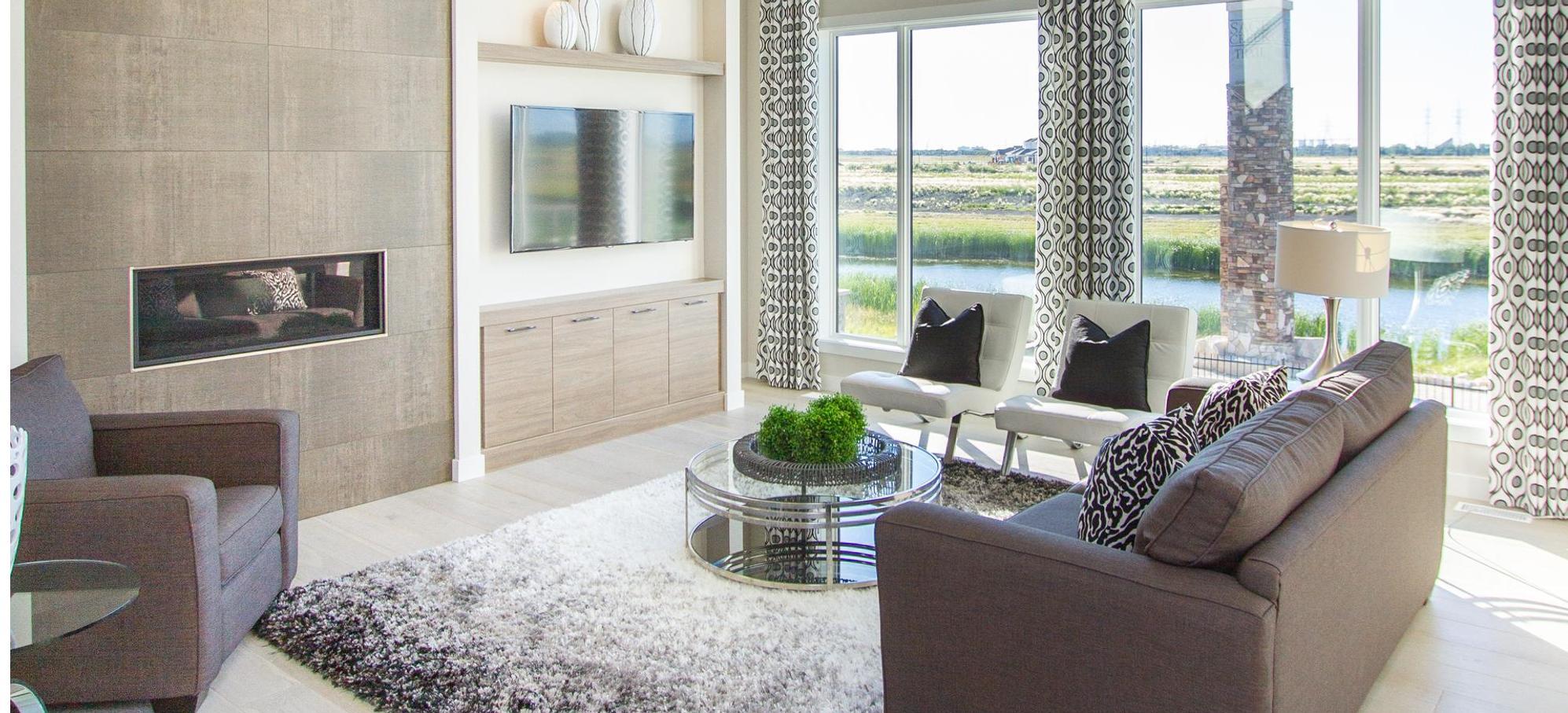
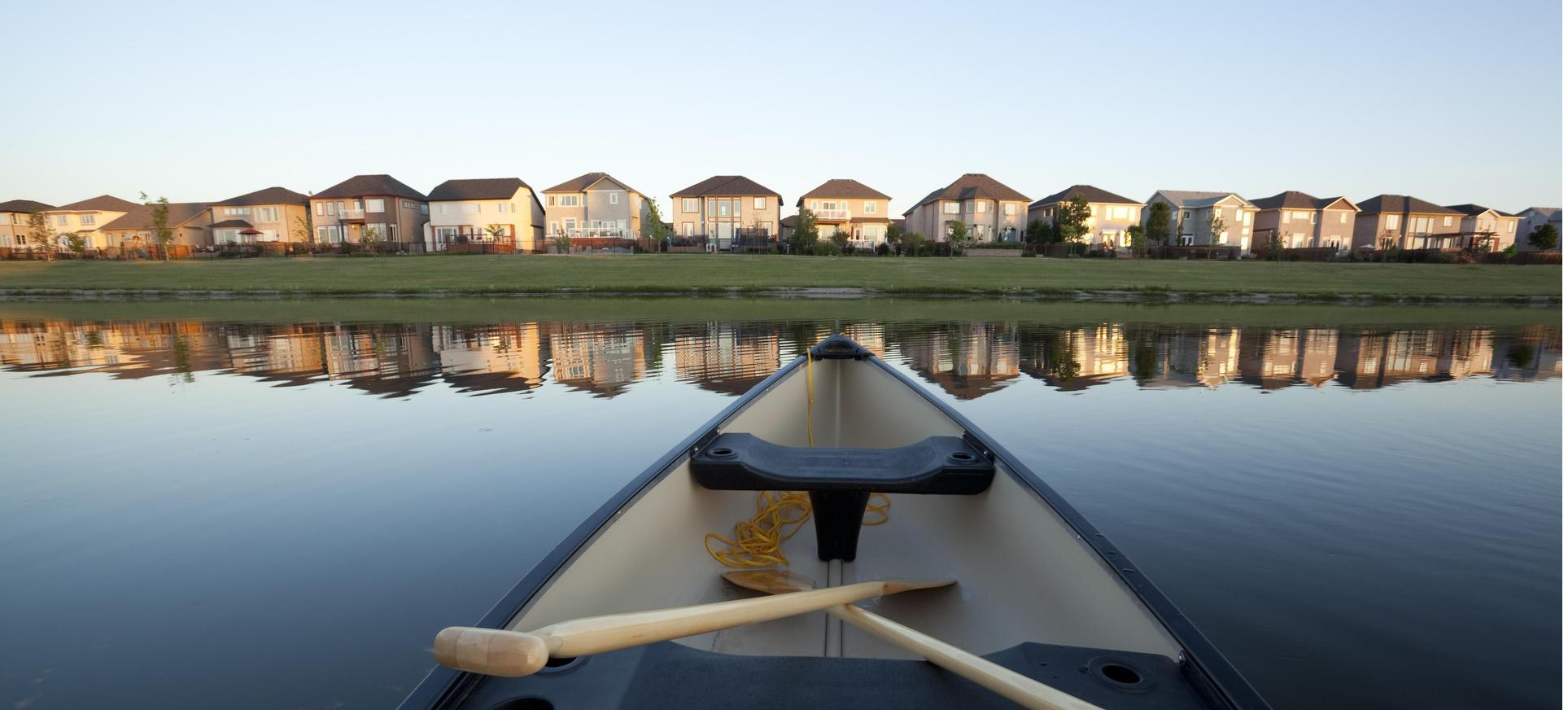
All fields with an asterisk (*) are mandatory.
Invalid email address.
The security code entered does not match.
Bedrooms: 4
Baths: 1
FEETSQ:1302
$385,000
Bedrooms: 4
Baths: 1
FEETSQ:1302
House
Listing # 202515565
57 Wildrose Lane offers an exceptional waterfront escape in Grindstone Provincial Park. With four ...
Bedrooms: 3
Baths: 2+1
FEETSQ:1498
$399,900
Bedrooms: 3
Baths: 2+1
FEETSQ:1498
House
Listing # 202515685
Step into style and comfort in this beautifully maintained 3-bedroom 3-bath home featuring a warm ...
Bedrooms: 6
Baths: 2
FEETSQ:2850
$449,000
Bedrooms: 6
Baths: 2
FEETSQ:2850
House
Listing # 202512781
Set along the scenic riverbank, 326 Eveline Street invites you to discover unparalleled elegance in ...
Bedrooms: 3
Baths: 1+1
FEETSQ:1504
$449,900
Bedrooms: 3
Baths: 1+1
FEETSQ:1504
House
Listing # 202508539
Step into sunshine and serenity at this fully furnished four-season cottage tucked in Grindstone ...
Bedrooms: 3
Baths: 2+1
FEETSQ:1620
$469,900
Bedrooms: 3
Baths: 2+1
FEETSQ:1620
House
Listing # 202517834
Showings start July 17 with offers Wednesday July 22 at 4pm. Welcome to 191 Thurlby where everything...
$519,900
Commercial
Listing # 202505687
This exceptional 4-unit property offers a prime investment opportunity for savvy investors looking ...
$549,900
Commercial
Listing # 202505688
Discover the incredible potential of this property, offering 7 one-bedroom, one-bath units and a ...
Bedrooms: 6
Baths: 3
FEETSQ:1700
$649,900
Bedrooms: 6
Baths: 3
FEETSQ:1700
House
Listing # 202515691
2209 McGregor Farm Road presents a rare opportunity to own a serene estate set on nearly three acres...

Copyright© 2025 Jumptools® Inc. Real Estate Websites for Agents and Brokers